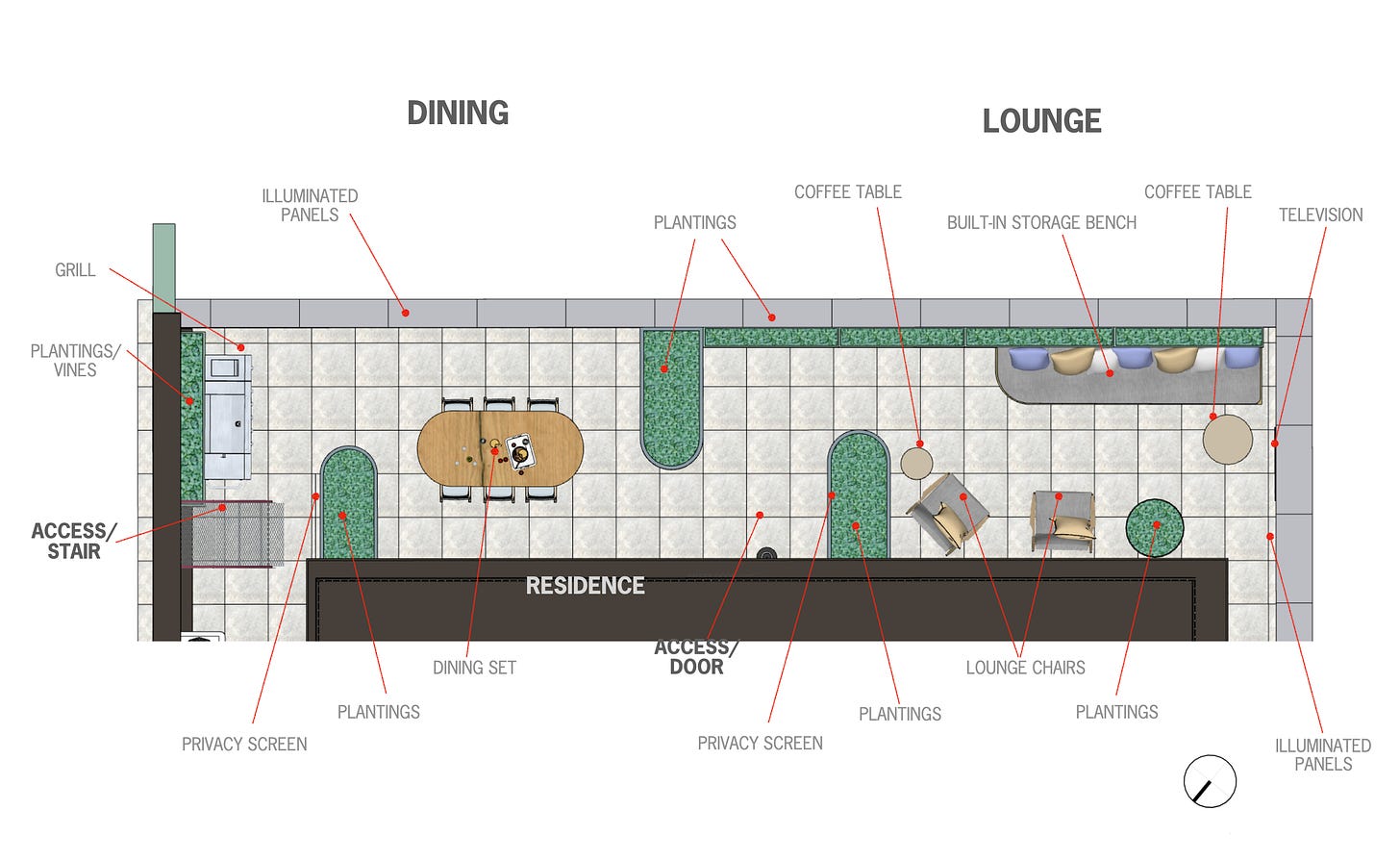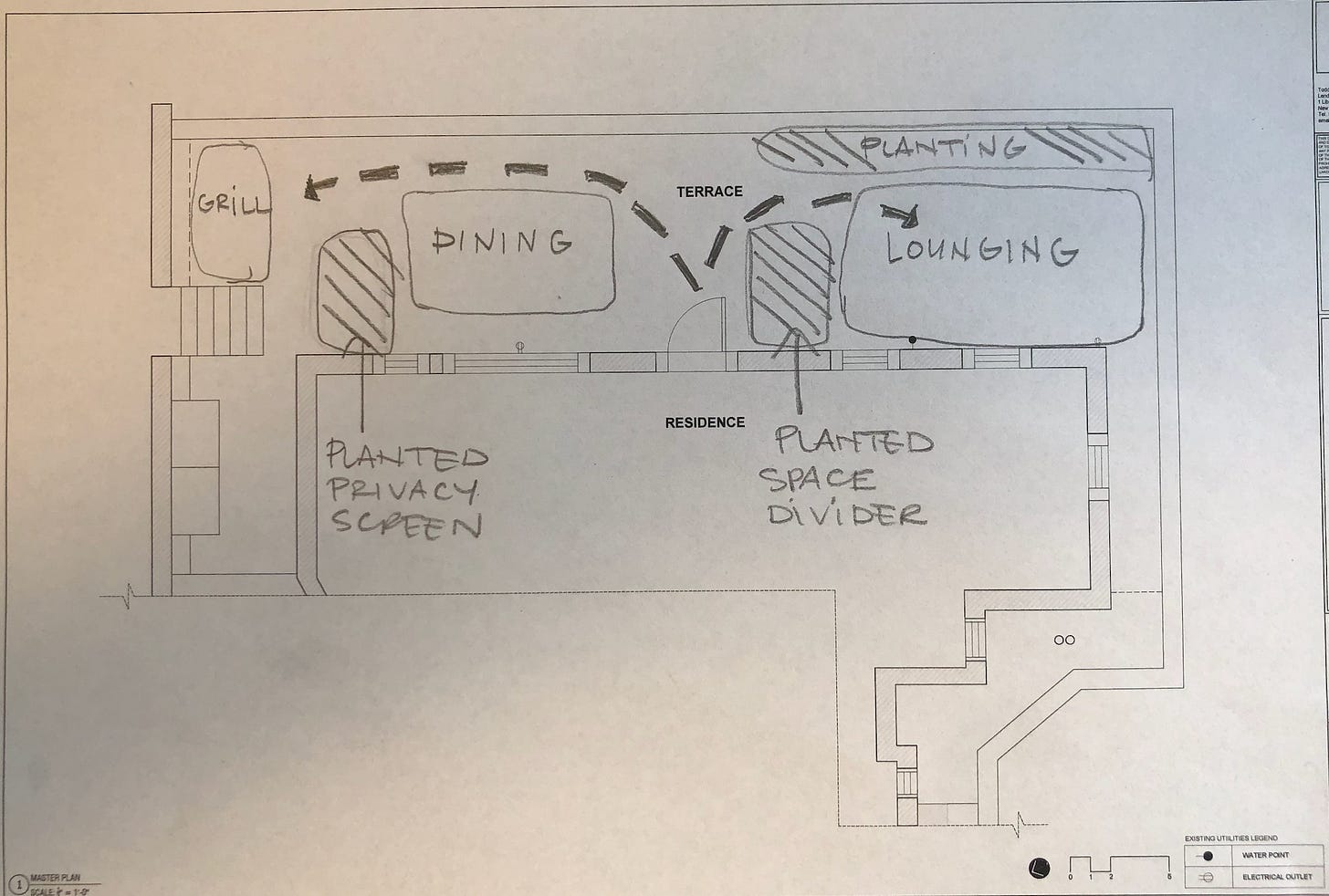

After sketching a few bubble diagrams, sit with them for a few days, and spend time in your outdoor space. It is then time to decide on the final layout for your garden.
In the example above, the garden is a terrace in Manhattan. In this final design, planters are drawn to scale. If you’re purchasing pre-fabricated planters, you would draw out rectangles matching the exact dimensions of the planters you plan to purchase. Transitional spaces and walkways have been measured, to ensure enough room to comfortably move through the garden.
Let’s review the original design program, and discuss how this design meets each element of the program:
Design Program:
Table seating for four - the north (left) side of the terrace is the designated dining area with enough space for six people.
Lounging/Entertaining space - the south (right) side of the terrace has been designed for lounging - including a custom-built bench, an outdoor television, and two lounge chairs
Area to barbecue - as grills are generally not attractive, the grill has been neatly allocated to the northern edge of the terrace
Visual screen from public stairwell - adjacent to the grill is a public stairwell that is rarely used. A trellis will be attached to the planter at the end of the dining area. We will train vines onto the trellis to create privacy for the homeowners.
Distinction between the dining and lounging spaces - two extended planters with rounded edges create the suggestion of walls. These planters create two distinct rooms, while making an enjoyable “journey” between the spaces
Sense of privacy without obscuring city skyline - this terrace is within view of some iconic New York City landmarks. We have purposefully omitted plantings on the southern (right) side, to preserve the view. Most of the terrace faces tall apartment buildings. A row of tall planters run behind the lounge area. These will be planted with ornamental grasses, which will provide screening while preserving an open feel.
Activation of the entirety of the space - by using custom built planters to delineate garden “rooms”, the entire length of this terrace is used. It will come to feel like a true extension of the clients’ apartment. Space is used efficiently, and the long and narrow shape of the terrace is transformed into an asset that allows for distinct sensorial experiences.
We can now begin to think about plants! Before choosing specific plants and favorite cultivars, you can think mostly in terms of plant size. Consider these basic plant forms:
Trees - generally any woody plant that exceeds 10’, can be evergreen or deciduous
Shrubs - woody plants that grow up to 10’, can be evergreen or deciduous
Grasses - herbaceous plants that die back each winter and push out new growth in spring or summer
Perennials - herbaceous plants that die back each winter and put out new growth in spring or summer
Ground-cover - these are low-growing plants that can serve as a “living mulch” in your landscape
Vines - plants that require supports and climb to cover trellises and walls
In the above example, plant forms are assigned to different areas of the garden. In the next post, we will elaborate on this planting plan, and discuss the factors that go into creating a plant list.
Although this blog post is called “Final Design”, landscapes always evolve with time. This final plan provides the structure and direction for the garden. This is a real project that will be planted this fall. In the coming years, the plantings will evolve, and as the trees mature, light conditions in their understory will change. Plant palettes are mutable and adjusting them is part of the pleasure of landscape design.
Did you find this article helpful? Are there more topics you’d like to see covered on this blog? We would love your feedback!


